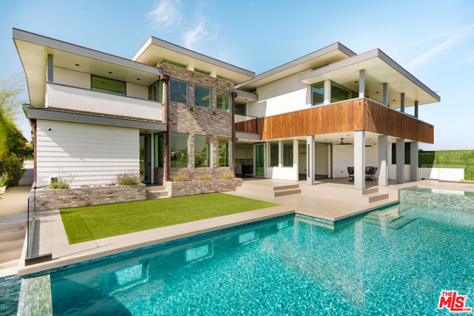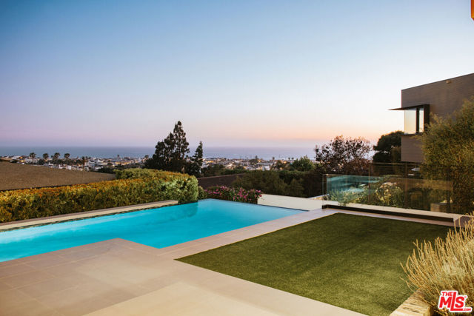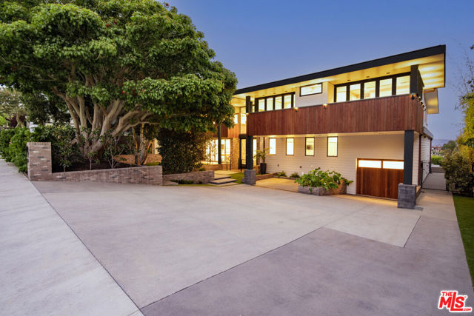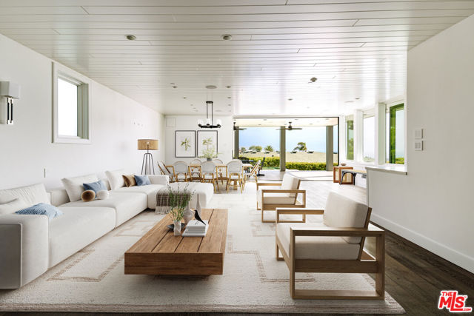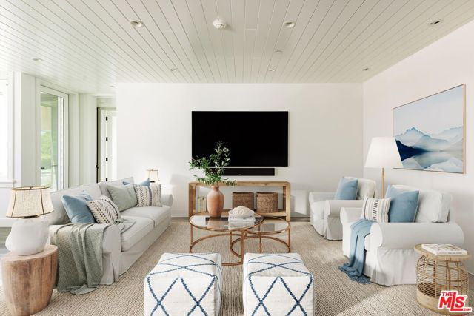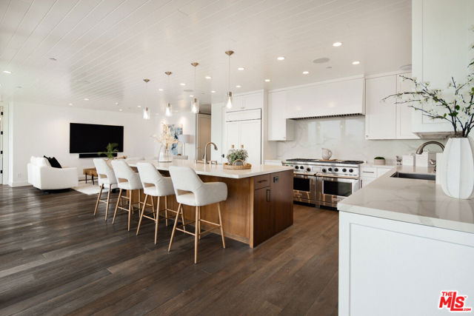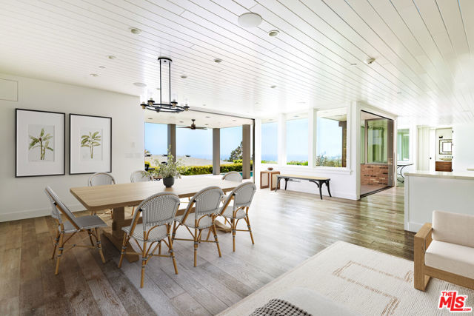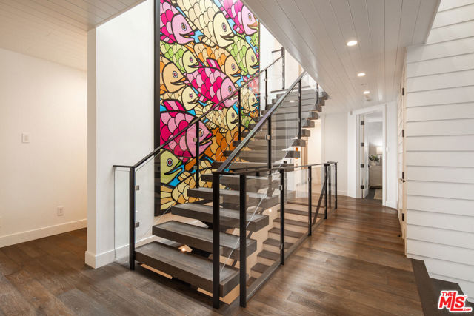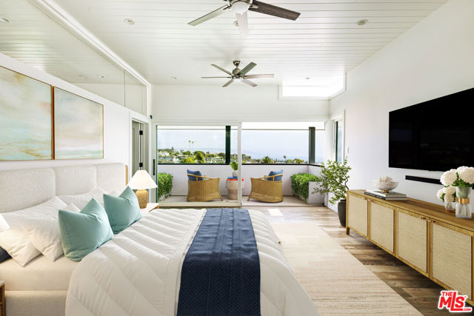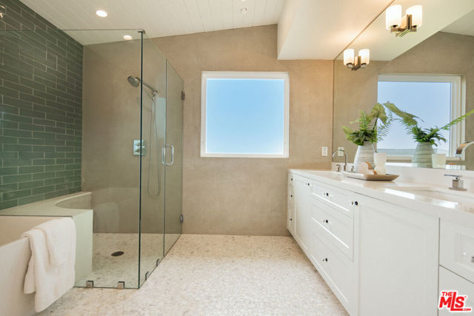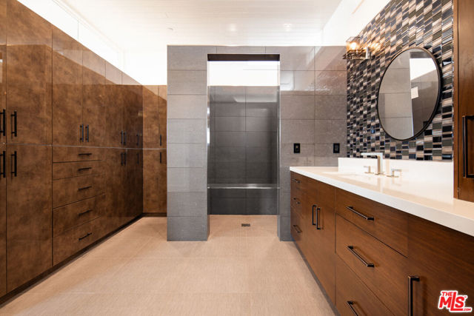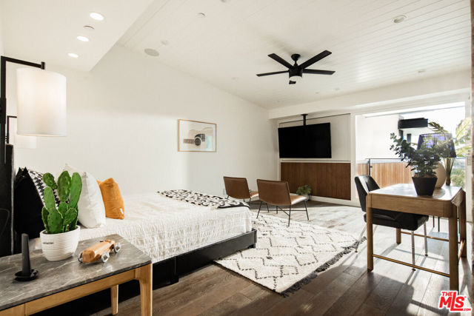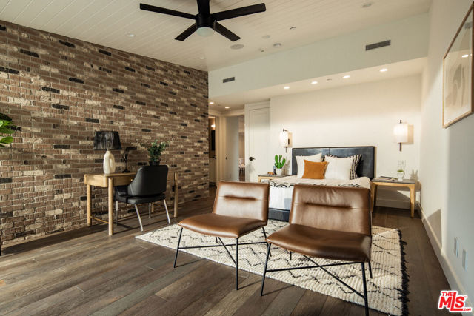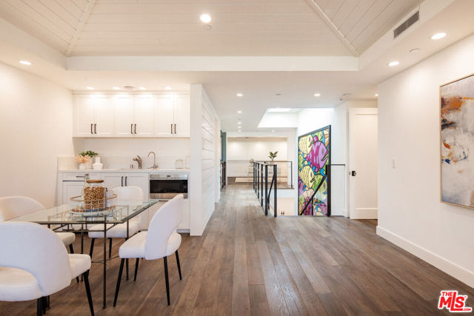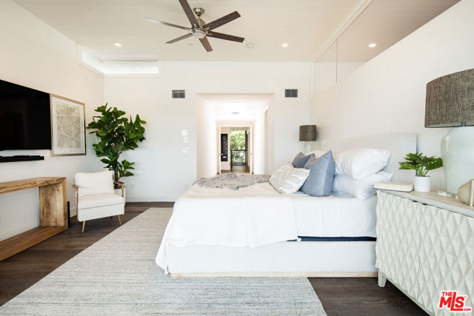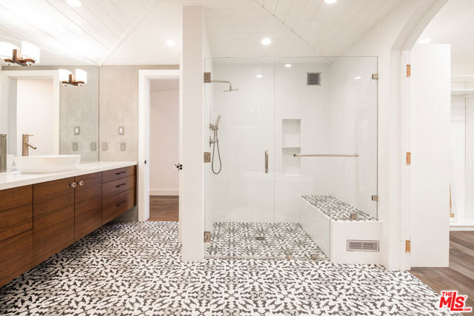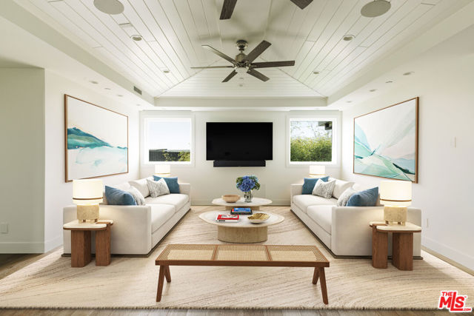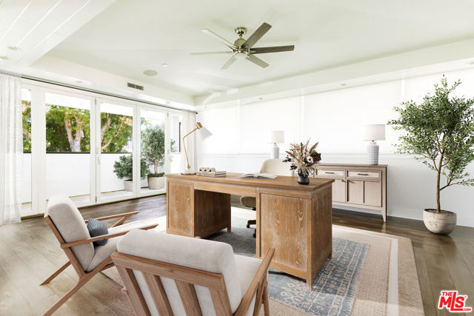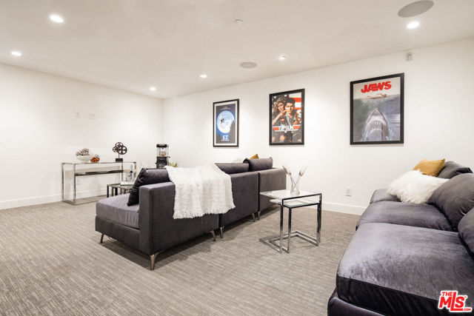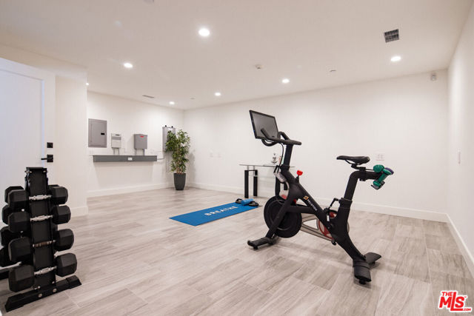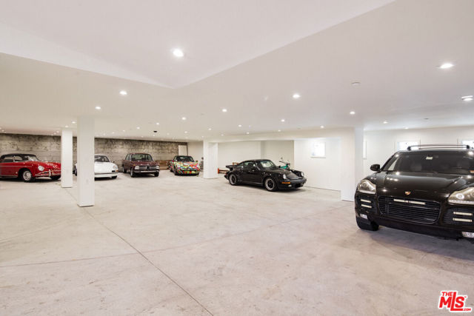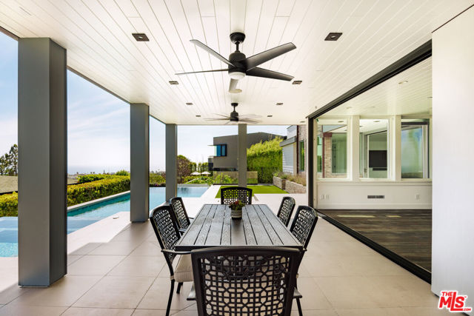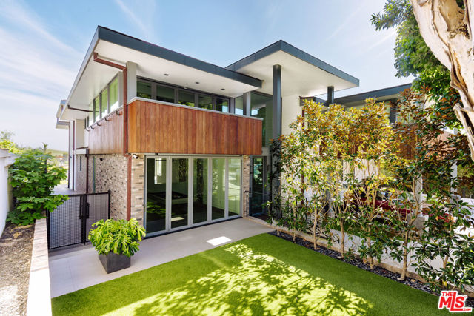find an agent
Find a real estate agent for this home.can i afford this home?
Contact Underwood Mortgage Group for more information on financing this home.Mortgage Calculator
| Home Price | |
| Interest Rate | |
| Years | |
| Down Payment | |
| Property Tax (Per Year) | |
| PMI | |
| Start Date | |
| Powered by CalculateStuff.com | |
|
Change any combination of fields to calculate the monthly payment. Or change the down payment and monthly payment to calculate the possible home price. |
|
934 1st Street
Manhattan Beach, CA 90266
$16,495,000
6 Beds | 9 Baths | 6,847 sq. ft.
Description
Features
-
Other Rooms: Bonus Room, Dressing Area, Family Room, Living Room, Media Room, Walk-In Closet, Den Appliances: Dishwasher, Disposal, Microwave, Refrigerator, Built-In, Gas Cooktop, Oven, Range Hood
, Breakfast Counter / Bar,Dining Room,In Kitchen
Fireplace Rooms: None
Heating: N/A
Cooling: N/A
-
Structure Type: Other Association Amenities: N/A
Pool Descriptions: In Ground, Heated, Private
Price/sqft: $2409
Parking Spaces: 15
Total Floors: 3
Listing is Courtesy of: Underwood Mortgage Group | Use of this site means you agree to the Terms of Use
The multiple listing data appearing on this website, or contained in reports produced therefrom, is owned and copyrighted by Multi-Regional Multiple Listing Service, Inc. ("MRMLS") and is protected by all applicable copyright laws. Information provided is for viewer's personal, non-commercial use and may not be used for any purpose other than to identify prospective properties the viewer may be interested in purchasing. All listing data, including but not limited to square footage and lot size is believed to be accurate, but the listing Agent, listing Broker and MRMLS and its affiliates do not warrant or guarantee such accuracy. The viewer should independently verify the listed data prior to making any decisions based on such information by personal inspection and/or contacting a real estate professional.


