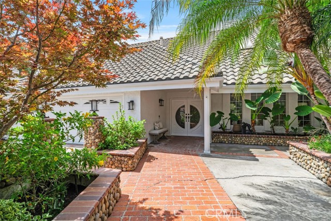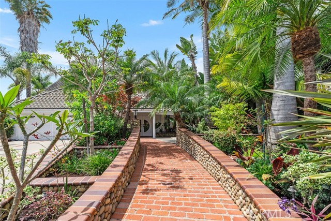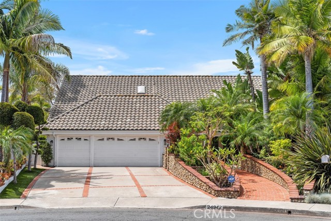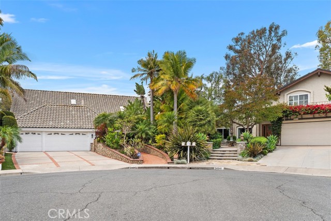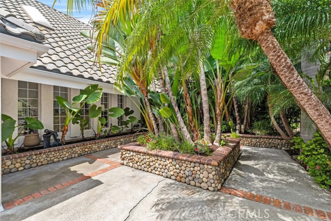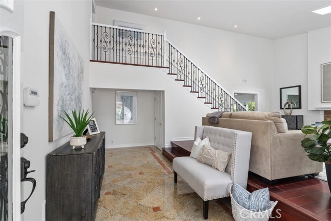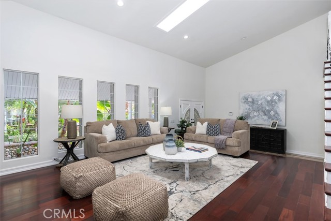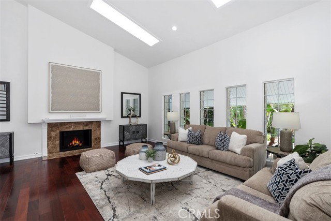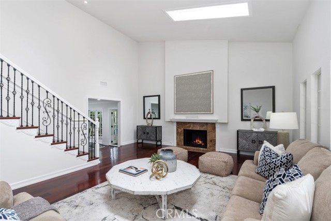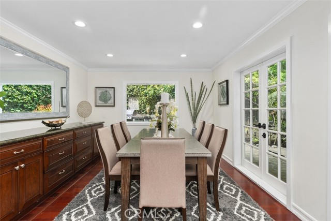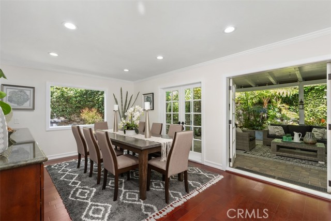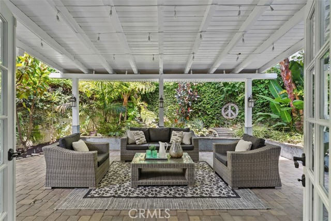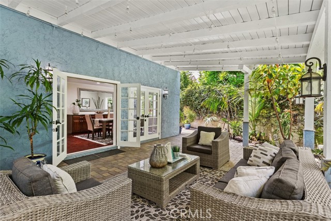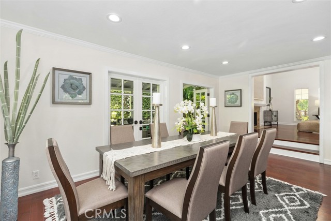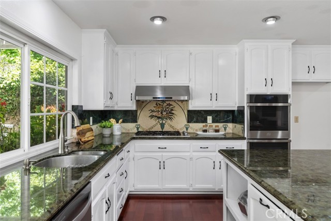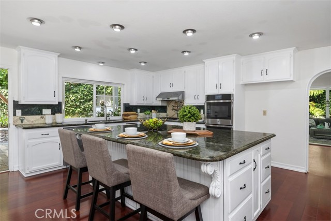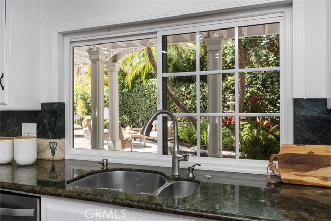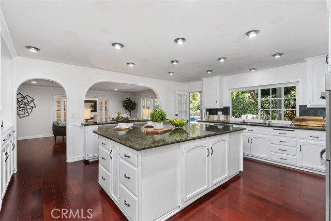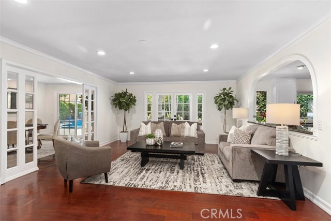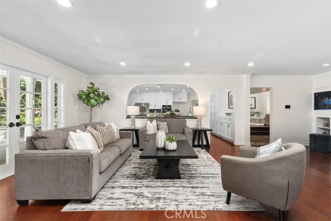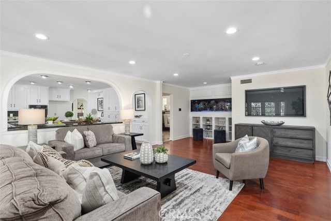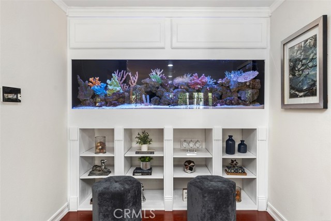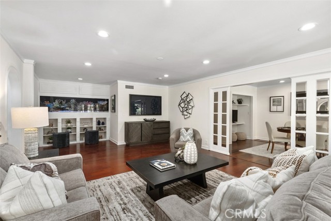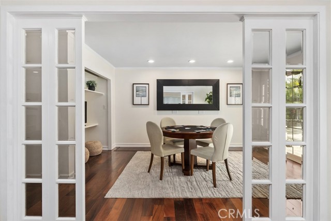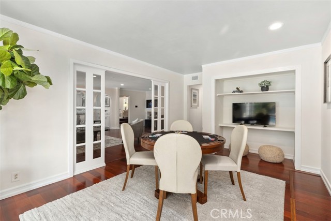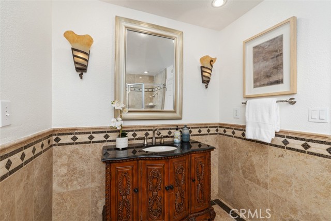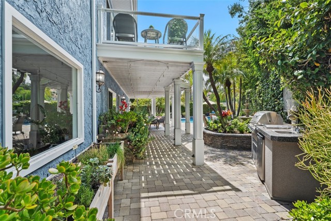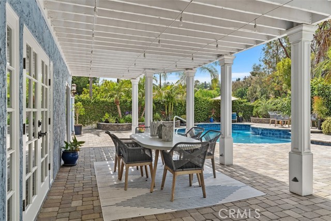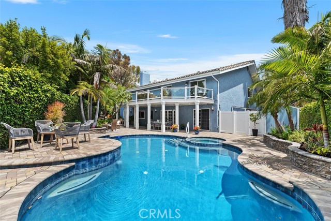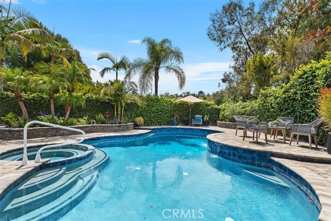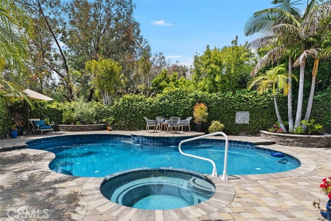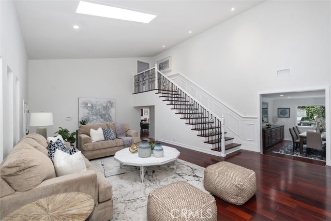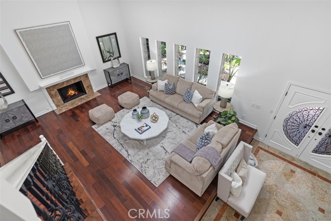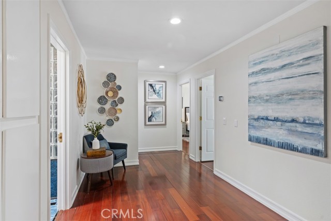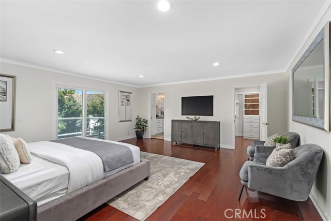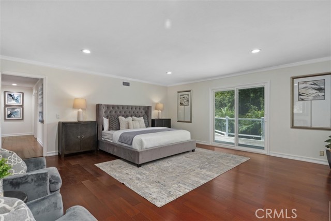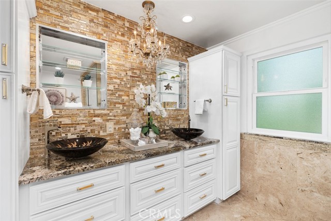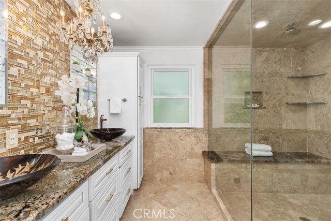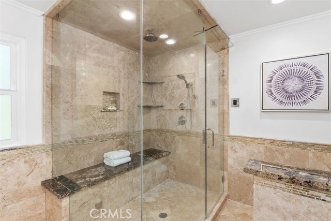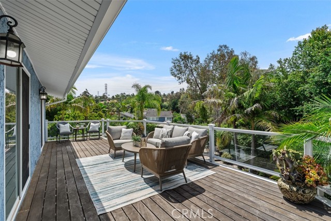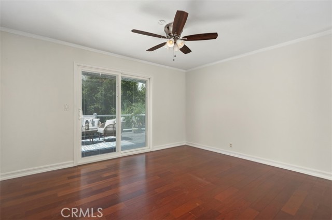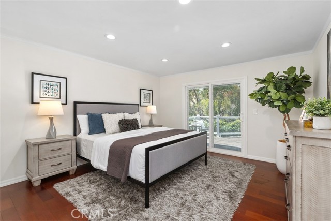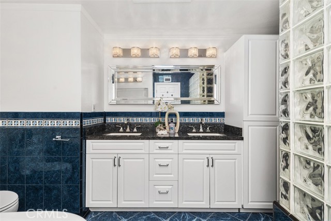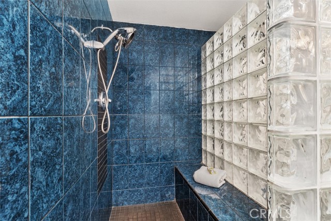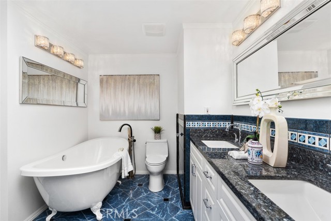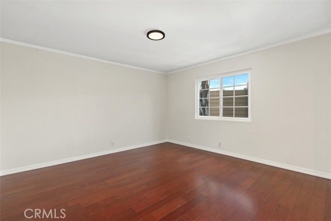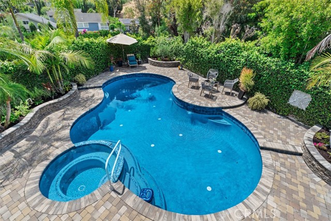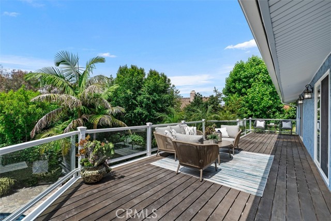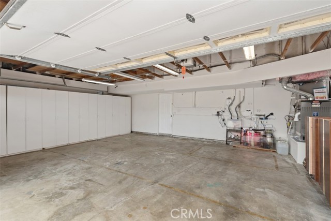find an agent
Find a real estate agent for this home.can i afford this home?
Contact Underwood Mortgage Group for more information on financing this home.Mortgage Calculator
| Home Price | |
| Interest Rate | |
| Years | |
| Down Payment | |
| Property Tax (Per Year) | |
| PMI | |
| Start Date | |
| Powered by CalculateStuff.com | |
|
Change any combination of fields to calculate the monthly payment. Or change the down payment and monthly payment to calculate the possible home price. |
|
24942 Grissom Road
Laguna Hills, CA 92653
$1,995,500
5 Beds | 3 Baths | 3,576 sq. ft.
Description
Features
-
Other Rooms: Entry, Family Room, Formal Entry, Game Room, Guest/Maid's Quarters, Kitchen, Laundry, Living Room, Main Floor Bedroom, Primary Bathroom, Primary Bedroom, Primary Suite, Multi-Level Bedroom, Sauna, See Remarks, Separate Family Room, Utility Room, Walk-In Closet Appliances: Barbecue, Built-In Range, Convection Oven, Dishwasher, Electric Oven, ENERGY STAR Qualified Appliances, Disposal, Gas Cooktop, Gas Water Heater, Microwave, Range Hood, Self Cleaning Oven, Water Heater
, Breakfast Counter / Bar,Family Kitchen,Dining Room,In Kitchen,See Remarks
Fireplace Rooms: Living Room, Gas Starter
Heating: Central, Fireplace(s), High Efficiency
Cooling: Central Air, Dual
-
Structure Type: Mid Century Modern, Traditional
Association Amenities: Sport Court
Pool Descriptions: Private, Filtered, Gunite, Heated, In Ground
Price/sqft: $558
Parking Spaces: 3
Total Floors: 2
Listing is Courtesy of: Underwood Mortgage Group | Use of this site means you agree to the Terms of Use
The multiple listing data appearing on this website, or contained in reports produced therefrom, is owned and copyrighted by Multi-Regional Multiple Listing Service, Inc. ("MRMLS") and is protected by all applicable copyright laws. Information provided is for viewer's personal, non-commercial use and may not be used for any purpose other than to identify prospective properties the viewer may be interested in purchasing. All listing data, including but not limited to square footage and lot size is believed to be accurate, but the listing Agent, listing Broker and MRMLS and its affiliates do not warrant or guarantee such accuracy. The viewer should independently verify the listed data prior to making any decisions based on such information by personal inspection and/or contacting a real estate professional.


