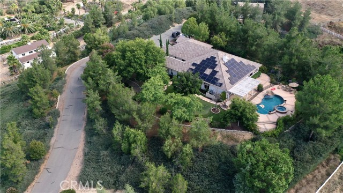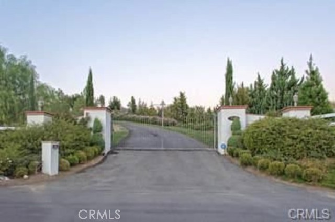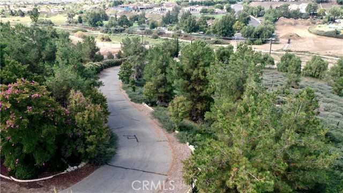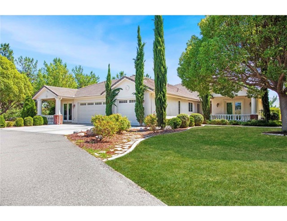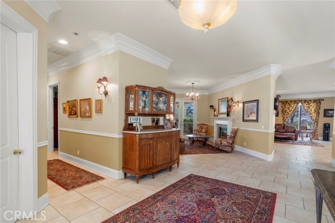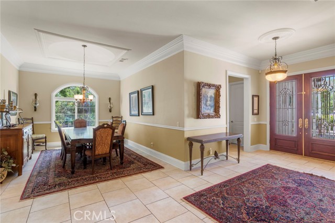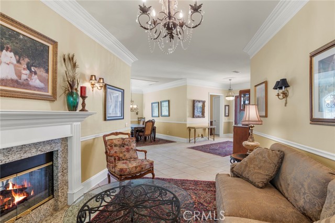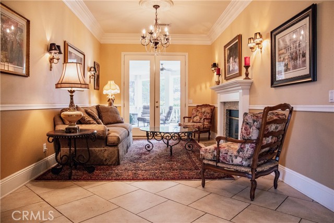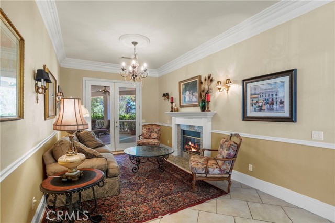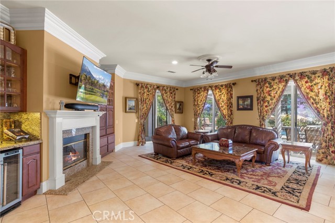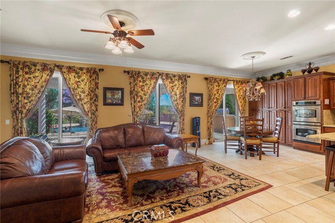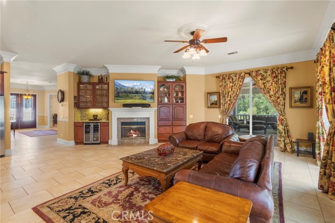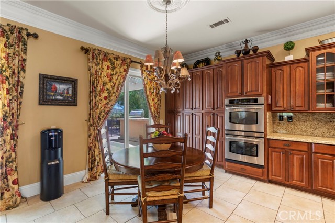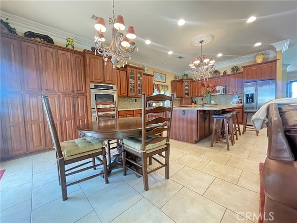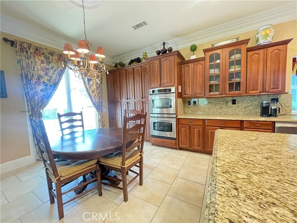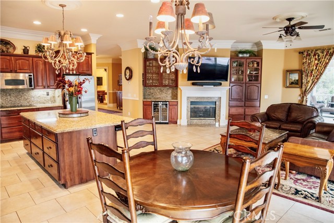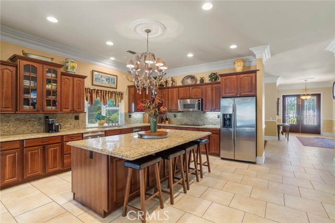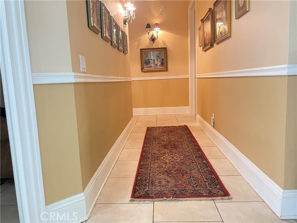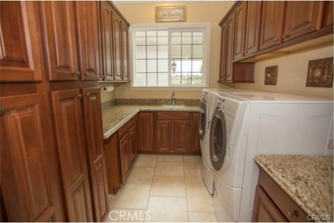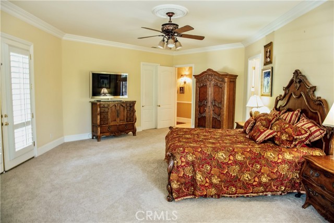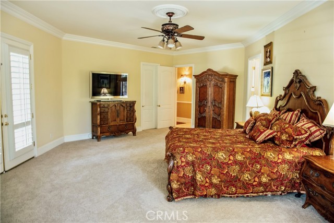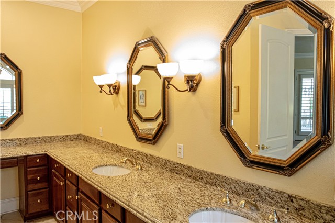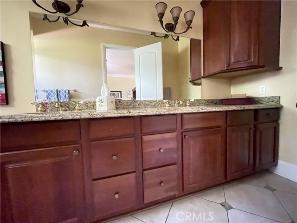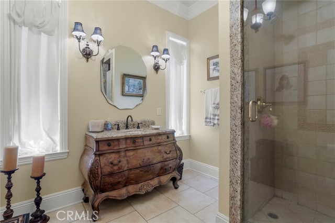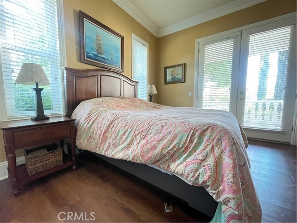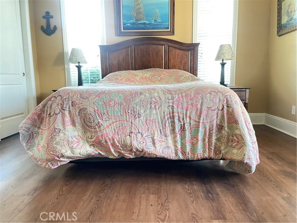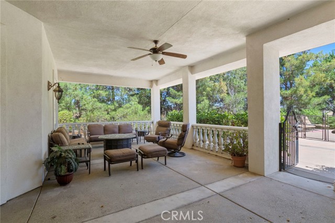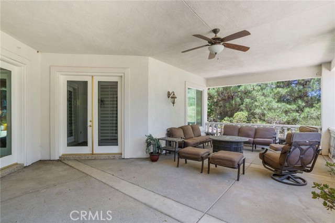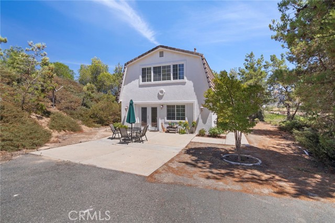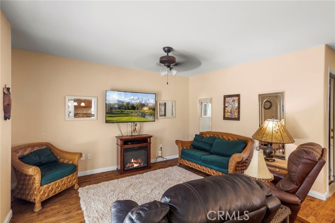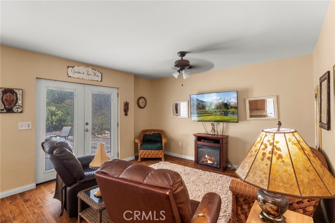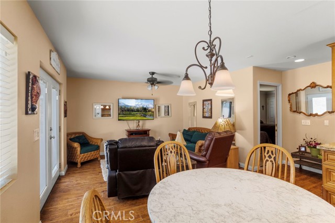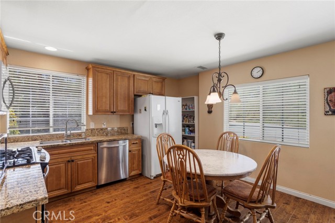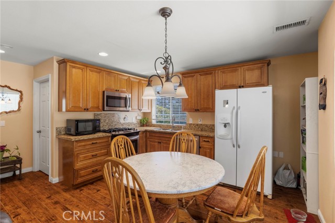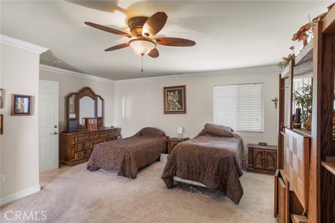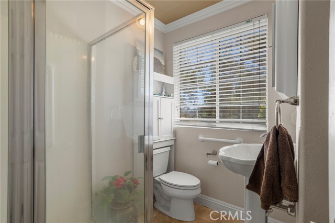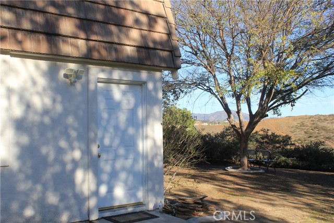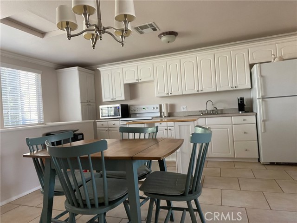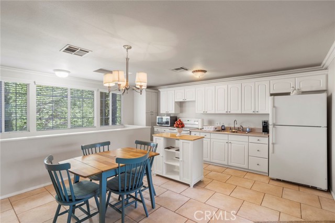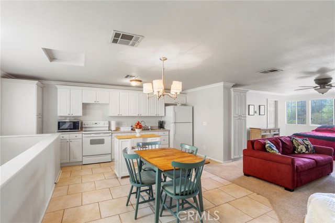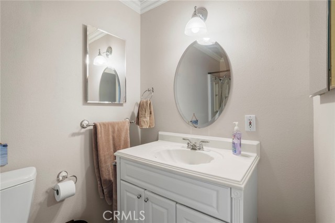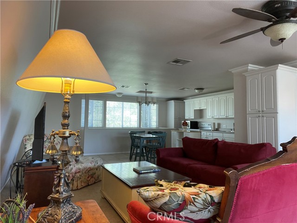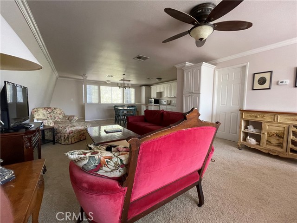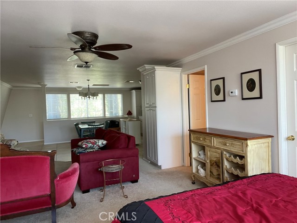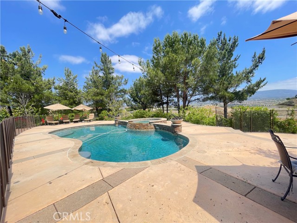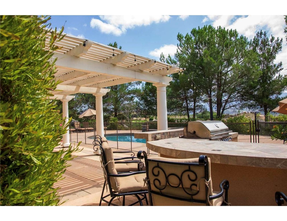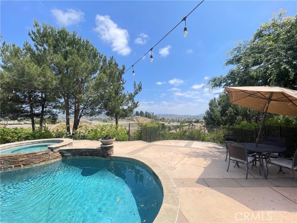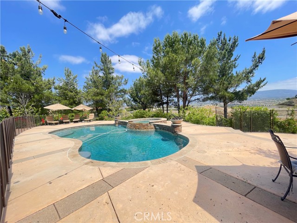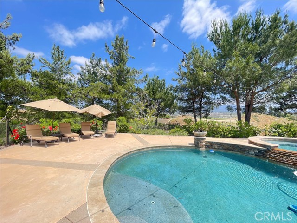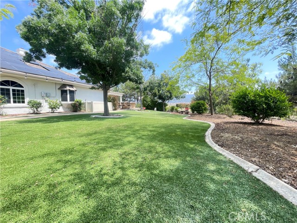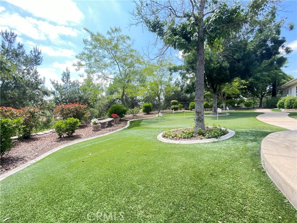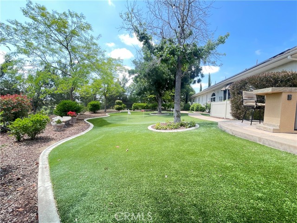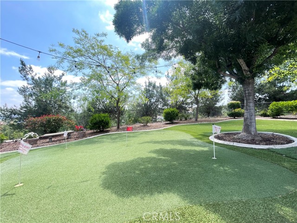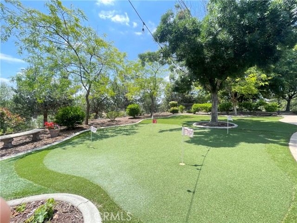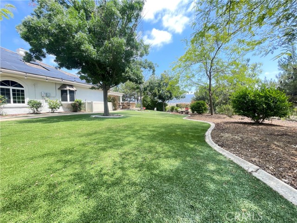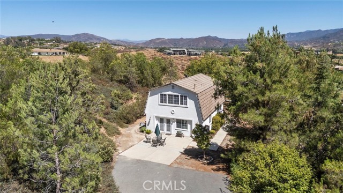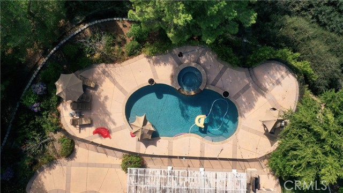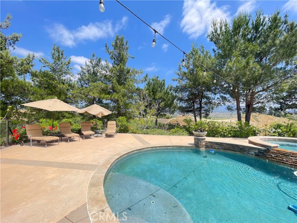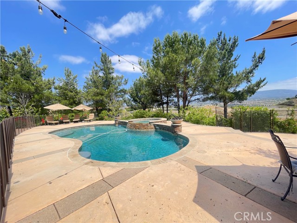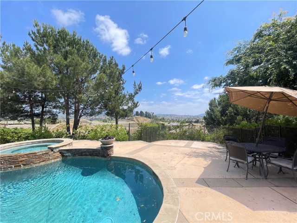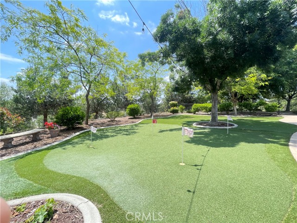find an agent
Find a real estate agent for this home.can i afford this home?
Contact Underwood Mortgage Group for more information on financing this home.Mortgage Calculator
| Home Price | |
| Interest Rate | |
| Years | |
| Down Payment | |
| Property Tax (Per Year) | |
| PMI | |
| Start Date | |
| Powered by CalculateStuff.com | |
|
Change any combination of fields to calculate the monthly payment. Or change the down payment and monthly payment to calculate the possible home price. |
|
42300 Cee Cee Road
Temecula, CA 92592
$1,999,000
6 Beds | 5 Baths | 5,459 sq. ft.
Description
Features
-
Other Rooms: All Bedrooms Down, Bonus Room, Entry, Exercise Room, Family Room, Formal Entry, Guest/Maid's Quarters, Kitchen, Laundry, Living Room, Main Floor Bedroom, Main Floor Primary Bedroom, Primary Bathroom, Primary Bedroom, Primary Suite, Office, Separate Family Room, Two Primaries, Walk-In Closet Appliances: 6 Burner Stove, Built-In Range, Convection Oven, Dishwasher, Double Oven, Disposal, Microwave, Propane Water Heater, Range Hood, Self Cleaning Oven, Trash Compactor, Water Line to Refrigerator
, Breakfast Counter / Bar,Family Kitchen,In Family Room,Dining Room,Separated
Fireplace Rooms: Bonus Room, Family Room, Gas, Great Room
Heating: Central, Propane
Cooling: Central Air
-
Structure Type: Other Association Amenities: Hiking Trails, Other
Pool Descriptions: Private, Heated, Heated with Propane, In Ground, Pebble
Price/sqft: $366
Parking Spaces: 3
Total Floors: 1
Listing is Courtesy of: Underwood Mortgage Group | Use of this site means you agree to the Terms of Use
The multiple listing data appearing on this website, or contained in reports produced therefrom, is owned and copyrighted by Multi-Regional Multiple Listing Service, Inc. ("MRMLS") and is protected by all applicable copyright laws. Information provided is for viewer's personal, non-commercial use and may not be used for any purpose other than to identify prospective properties the viewer may be interested in purchasing. All listing data, including but not limited to square footage and lot size is believed to be accurate, but the listing Agent, listing Broker and MRMLS and its affiliates do not warrant or guarantee such accuracy. The viewer should independently verify the listed data prior to making any decisions based on such information by personal inspection and/or contacting a real estate professional.


